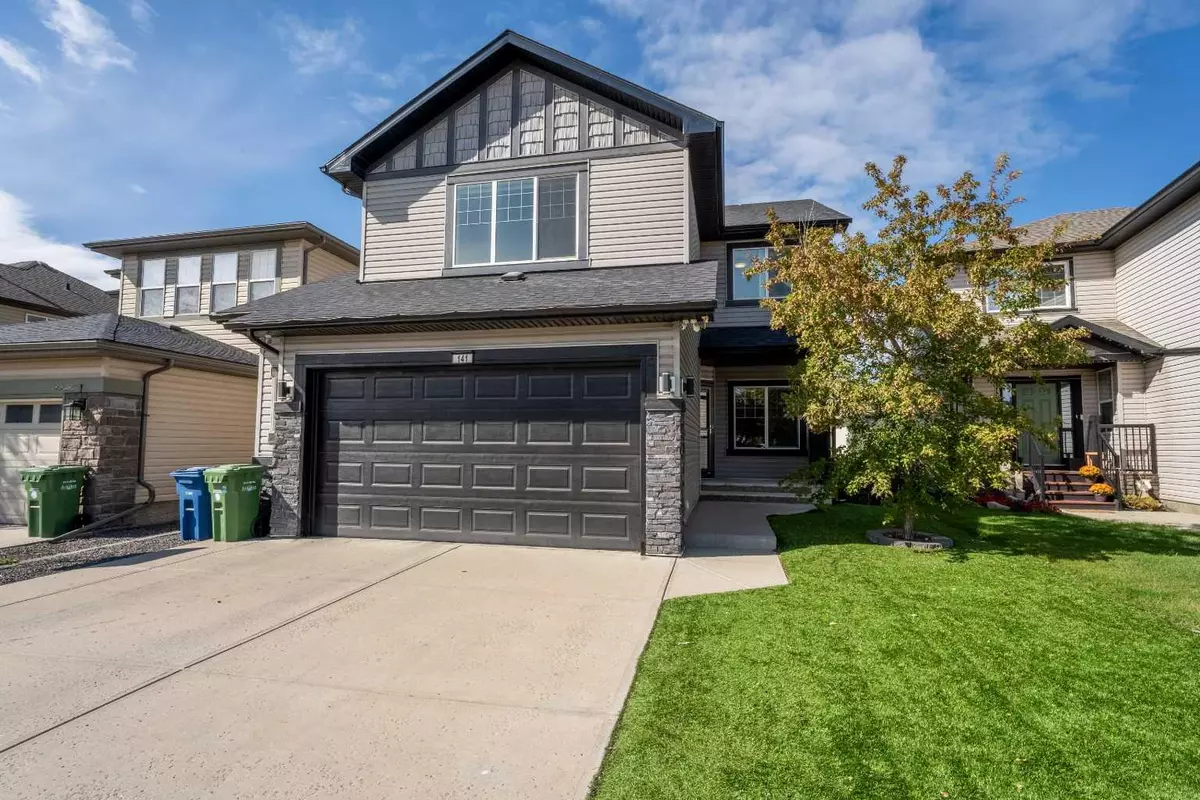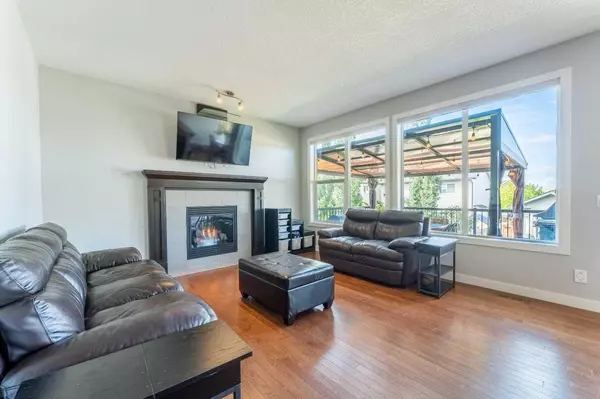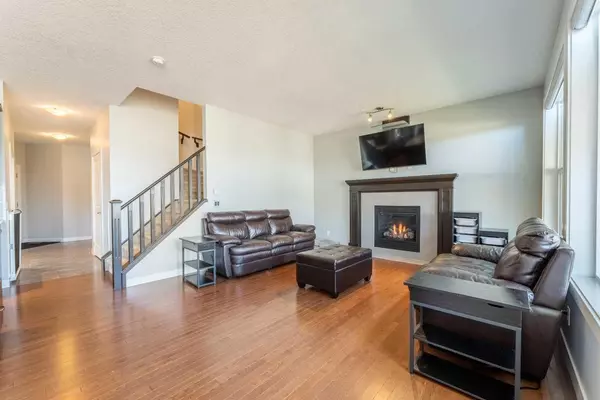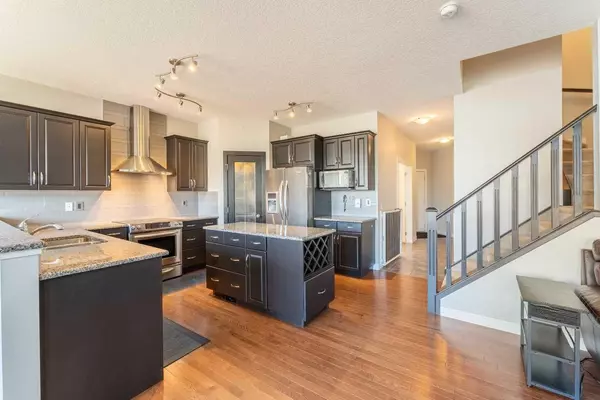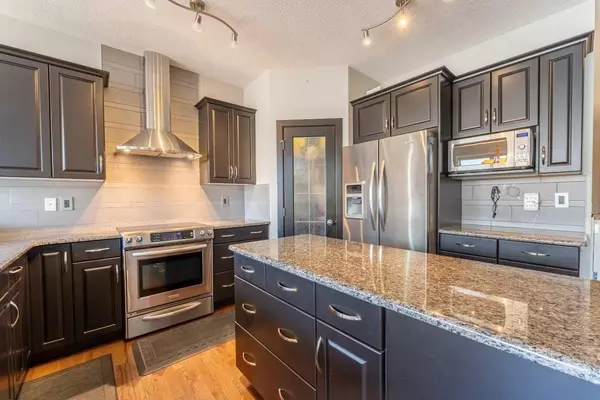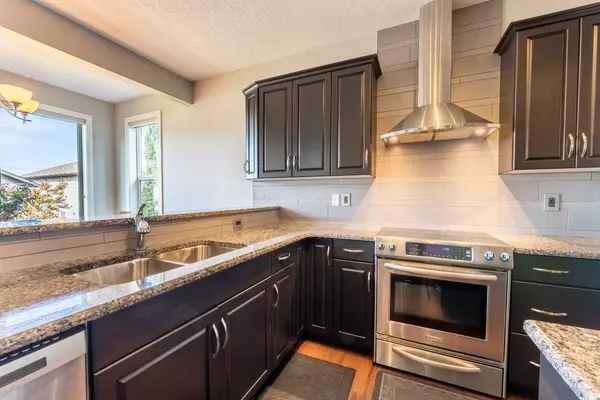$720,000
$720,000
For more information regarding the value of a property, please contact us for a free consultation.
4 Beds
4 Baths
2,335 SqFt
SOLD DATE : 08/01/2024
Key Details
Sold Price $720,000
Property Type Single Family Home
Sub Type Detached
Listing Status Sold
Purchase Type For Sale
Square Footage 2,335 sqft
Price per Sqft $308
Subdivision Prairie Springs
MLS® Listing ID A2150419
Sold Date 08/01/24
Style 2 Storey
Bedrooms 4
Full Baths 3
Half Baths 1
Originating Board Calgary
Year Built 2010
Annual Tax Amount $4,594
Tax Year 2024
Lot Size 4,386 Sqft
Acres 0.1
Property Description
This beautiful Prairie Springs home offers over 3300 square feet of fully developed living space. Walking into your large foyer you immediately feel the spaciousness this home offers. To your left is a powder room and large size laundry room. To your right, you have a french doored room that can be used as an OFFICE or for PRIVATE DINING. The OPEN CONCEPT living room has a beautiful FIREPLACE and TALL CEILINGS which add to the large feel of this home. The kitchen was dressed up with GRANITE countertops, beautiful STAINLESS STEEL appliances, a breakfast nook, and corner PANTRY. Every detail was thought of from where they custom placed each light in the home to the little things like the garburator, electric blinds in basement, UV blocking film on main floor front windows, upper black out blinds, wiring the home for sound, and having the basement wired for your own home theatre. With large windows across the entire back of the house you are immediately welcomed into your backyard by an oversize deck (the largest they could build) to sit under a large lit pergola. The yard is huge and LOW MAINTENANCE with high end SYNTHETIC grass in both the front and backyard. Under the deck you'll find a MOTORIZED DOOR that opens to even more storage for all your toys. Upstairs you'll find 3 bedrooms, the primary being built HUGE with french doors, a 5 piece double vanity bathroom with separate toilet , SOAKER TUB and a WALK IN CLOSET bigger than some bedrooms! The BONUS ROOM has vaulted ceilings with yet another gas fireplace and built in shelving. This house has it all. Even the garage which they had built over sized, with an elevator up to your mezzanine for MORE STORAGE. The last detail in your heated garage to be excited about is the cabinets and shelving and yes, they go with the house. Book a showing today with your favorite Realtor.
Location
State AB
County Airdrie
Zoning R1
Direction E
Rooms
Other Rooms 1
Basement Finished, Full
Interior
Interior Features Bookcases, Built-in Features, Central Vacuum, Closet Organizers, Double Vanity, Granite Counters, Kitchen Island, No Smoking Home, Open Floorplan, Pantry, Soaking Tub, Storage, Tankless Hot Water, Vaulted Ceiling(s), Walk-In Closet(s), Wired for Sound
Heating Forced Air
Cooling Central Air
Flooring Carpet, Ceramic Tile, Hardwood
Fireplaces Number 2
Fireplaces Type Family Room, Gas, Living Room, Mantle, Stone
Appliance Central Air Conditioner, Dishwasher, Garage Control(s), Microwave, Oven, Range Hood, Refrigerator, Washer/Dryer, Water Softener, Window Coverings
Laundry Main Level
Exterior
Parking Features Double Garage Attached, Garage Door Opener, Garage Faces Front, Heated Garage, Insulated, Oversized, Workshop in Garage
Garage Spaces 2.0
Garage Description Double Garage Attached, Garage Door Opener, Garage Faces Front, Heated Garage, Insulated, Oversized, Workshop in Garage
Fence Fenced
Community Features Park, Pool, Schools Nearby, Sidewalks, Street Lights
Roof Type Asphalt Shingle
Porch Awning(s), Deck, Front Porch, Pergola
Lot Frontage 32.02
Exposure E
Total Parking Spaces 2
Building
Lot Description Back Yard, Low Maintenance Landscape, Square Shaped Lot
Foundation Poured Concrete
Architectural Style 2 Storey
Level or Stories Two
Structure Type Composite Siding,Stone,Vinyl Siding
Others
Restrictions None Known
Tax ID 93049783
Ownership Private
Read Less Info
Want to know what your home might be worth? Contact us for a FREE valuation!

Our team is ready to help you sell your home for the highest possible price ASAP

"My job is to find and attract mastery-based agents to the office, protect the culture, and make sure everyone is happy! "


